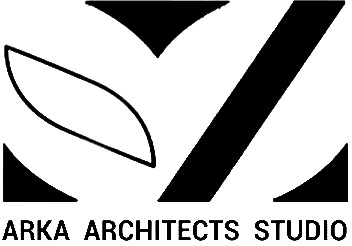House Number 450
House Number 450This villa is designed with an attractive spatial composition and provides various internal and external accesses by bringing water into the volume and using the fire element on its 3 floors. The game room is located on the second mezzanine floor, which has separate access from the right side of the main entrance. This room is intended for games and is located directly above the pool to provide shade on part of the pool and to allow diving into the water from the window of this room. This room has windows in 5 directions. Part of the floor of the room is made of glass to provide a direct view of the pool below. When we enter the living area of the villa, we see the pool behind the 2-sided glass fireplace and large windows on both sides. On the ground floor there is 1 bedroom with a living room, kitchen and bathroom, and on the upper floor there are 3 bedrooms with a living room and a terrace, and on the top floor there is a billiard room with direct access to the roof and the outside living space on it. The two courtyards, the entrance and the back of the villa, are connected by a bridge over the pool, in addition to being accessible from the left side of the Villa.Year 2023

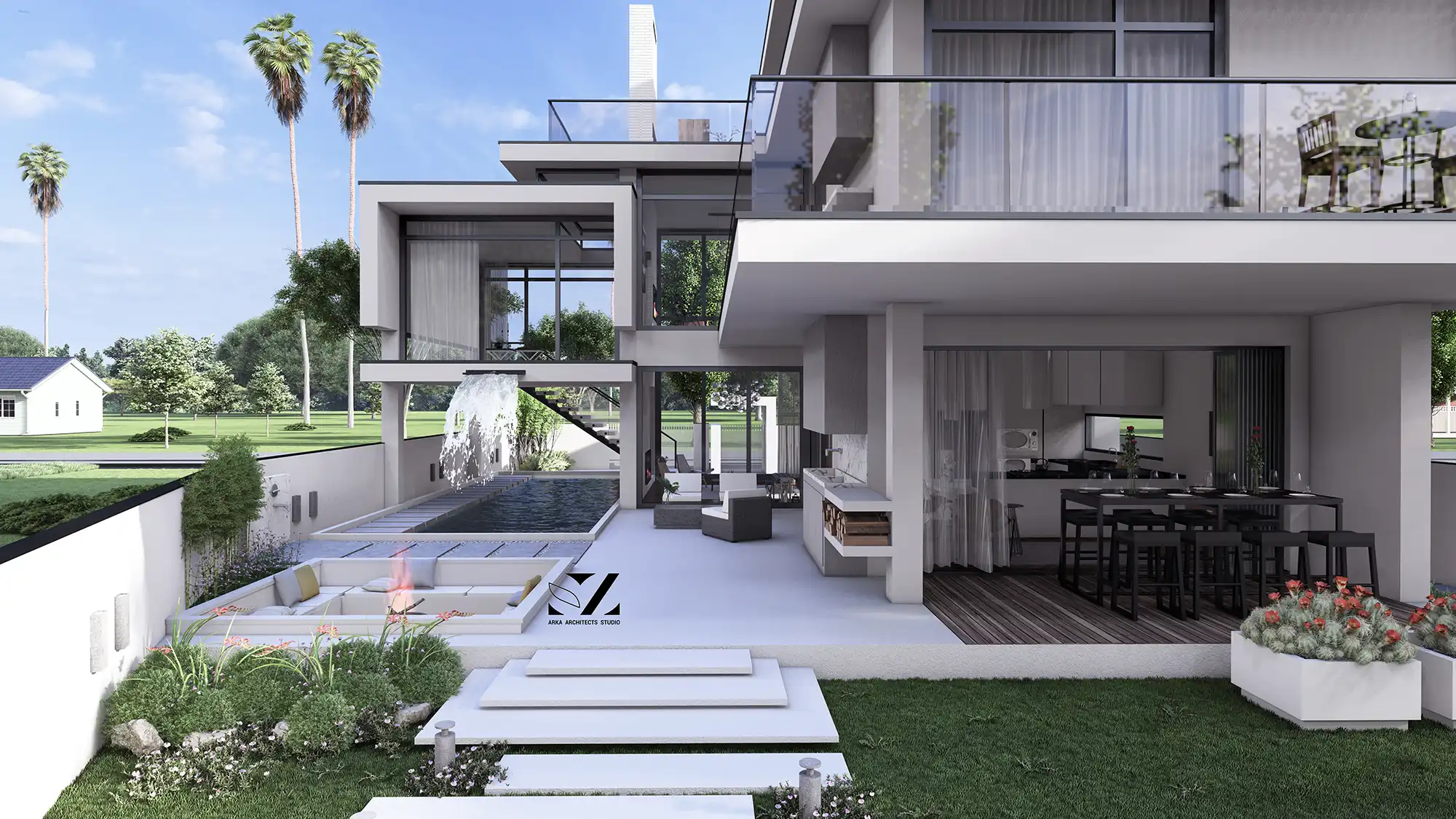
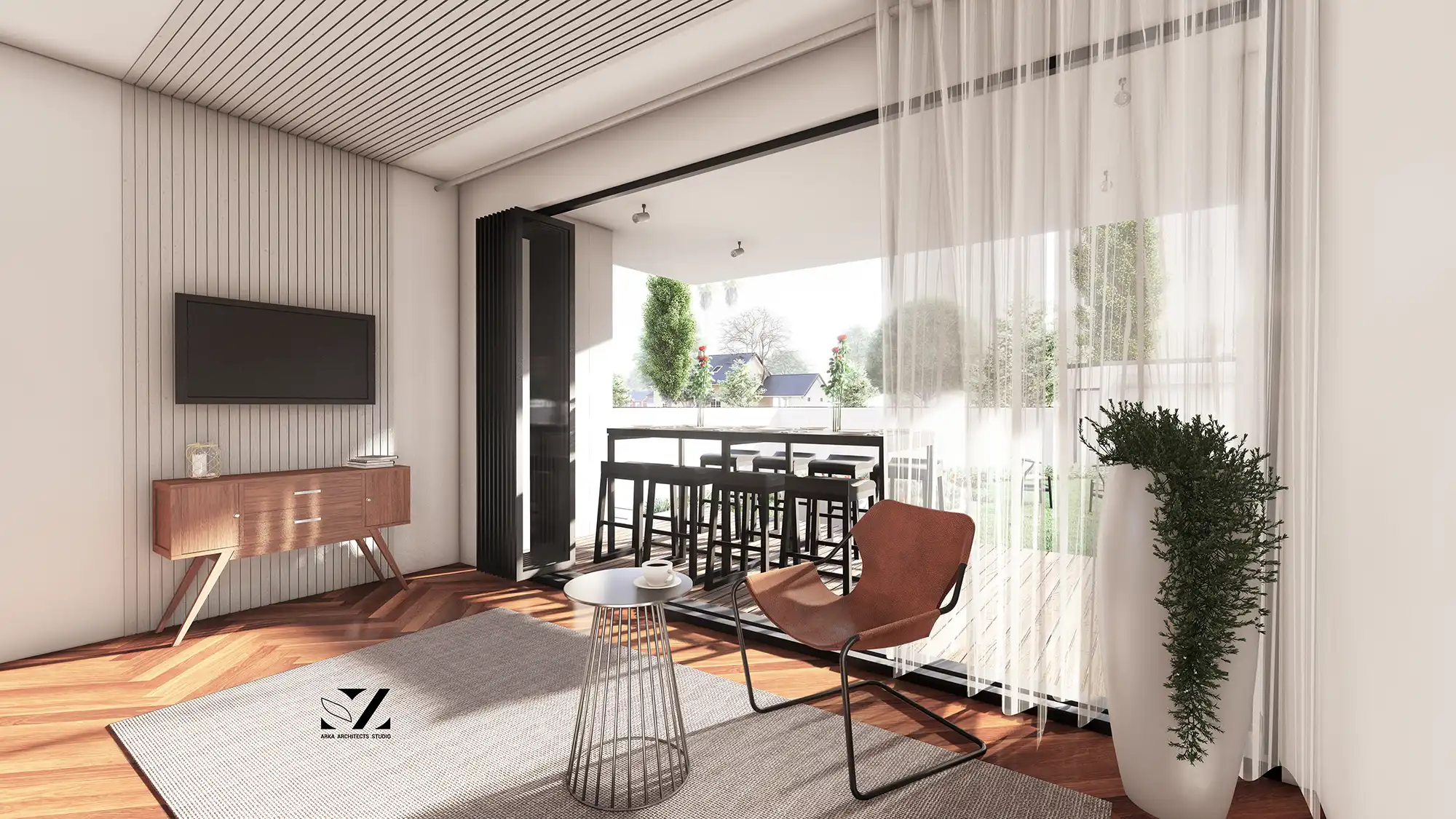
 copy.webp)
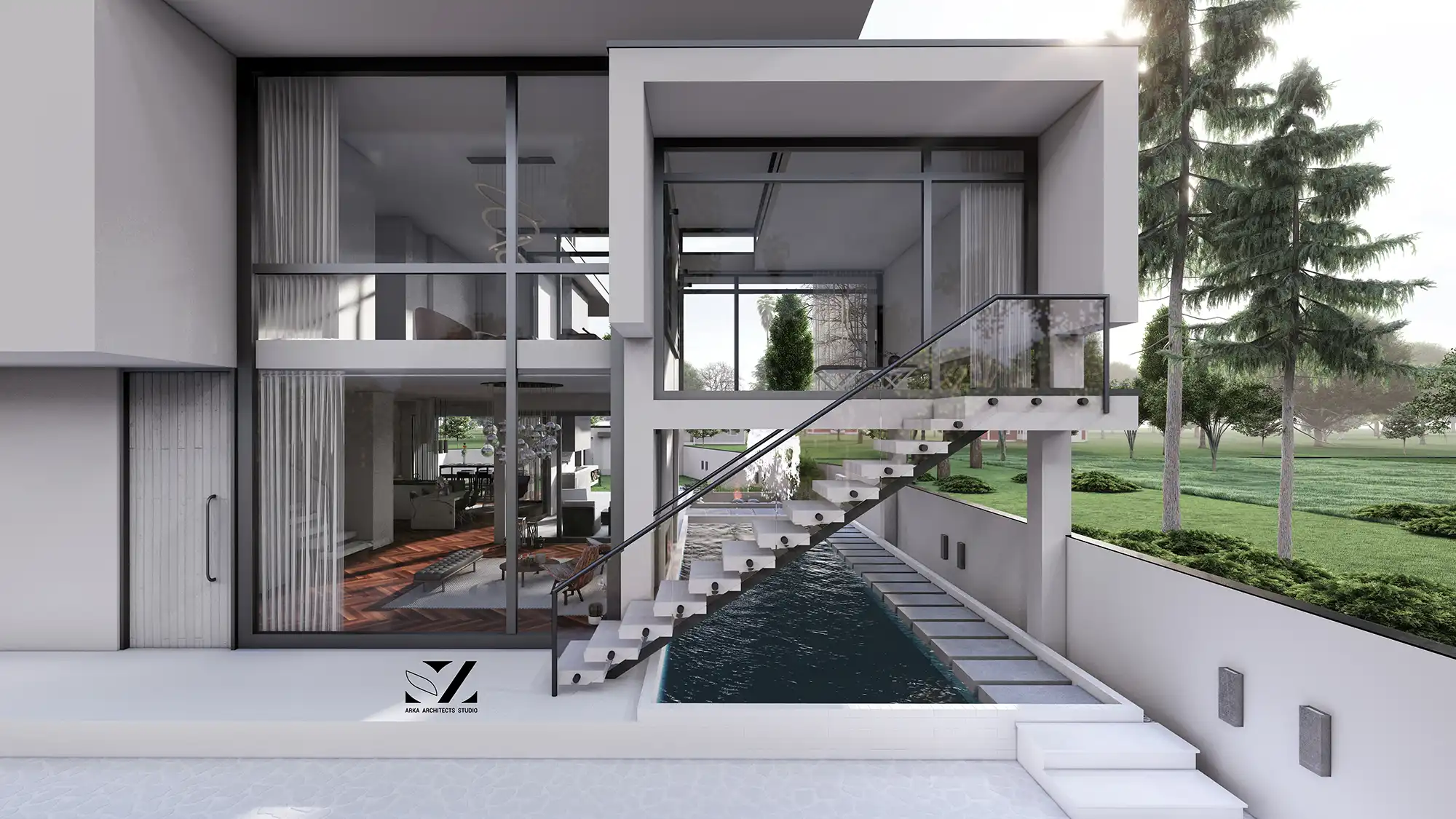
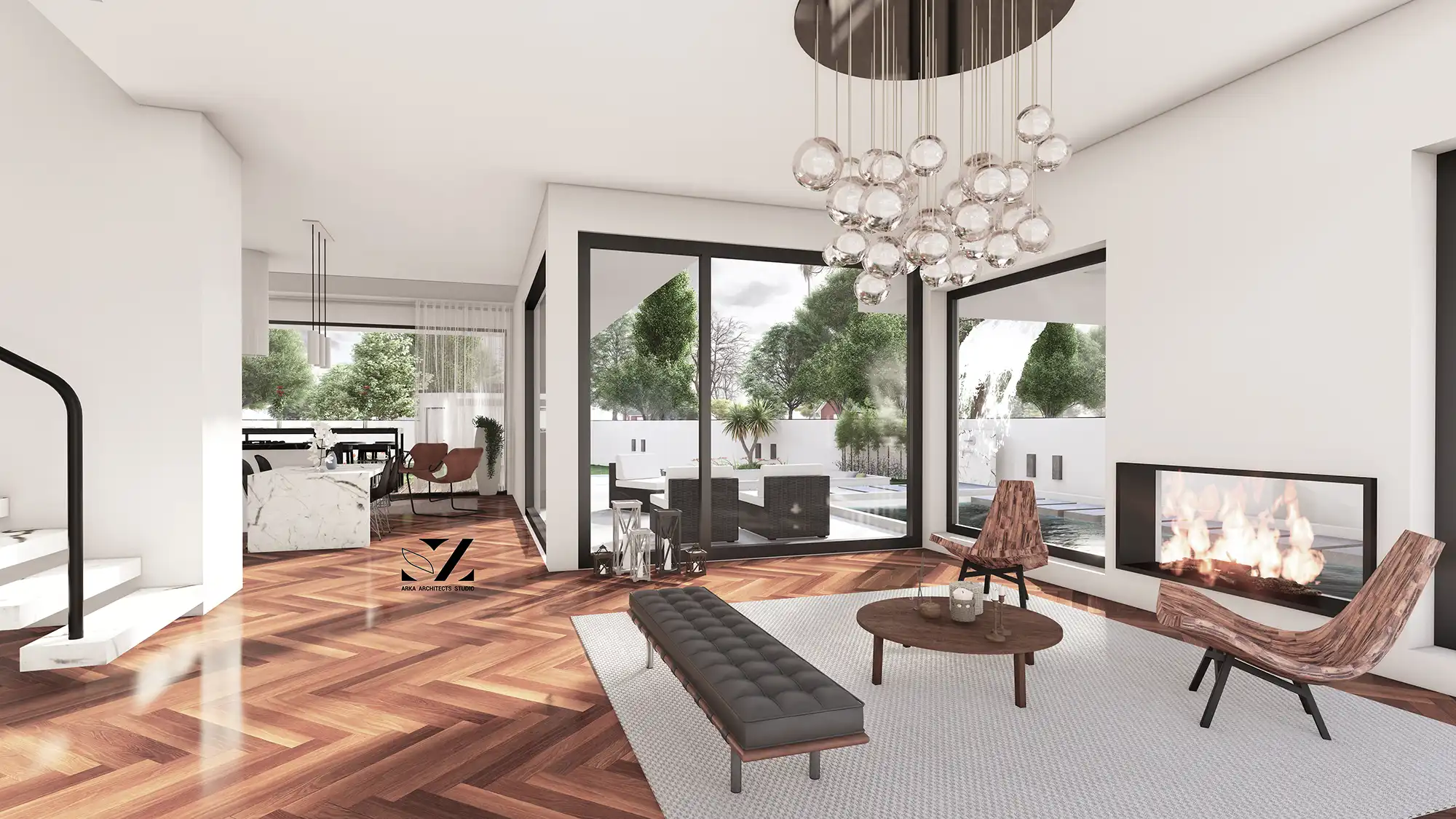
 copy.webp)
 copy.webp)
